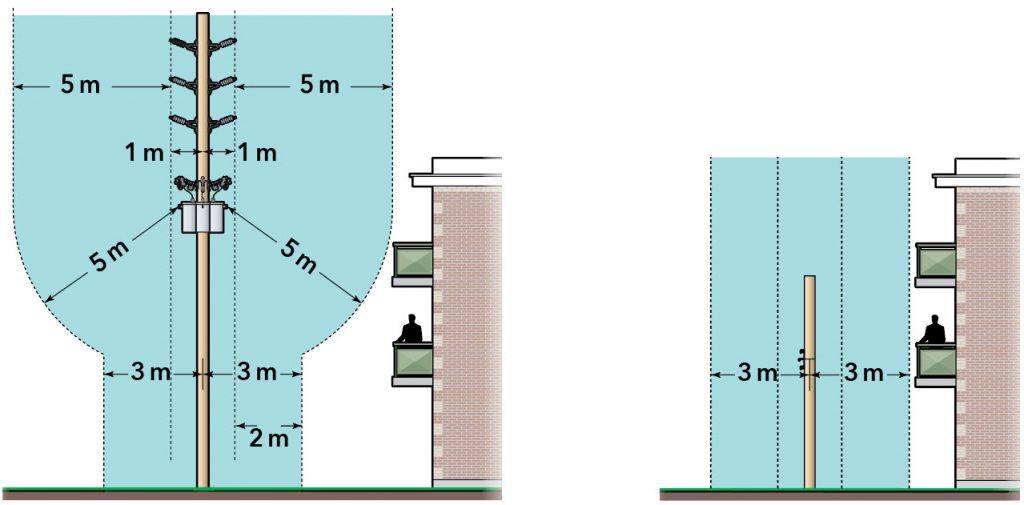Communication between all parties involved in the design, construction, renovation, for the use and maintenance of buildings near overhead (OH) electrical infrastructure is key. Planners, architects, developers / contractors, and property owners must be informed and work together to ensure all laws, regulations and local requirements are met for the safety of workers and occupants.
New Buildings or Additions to Buildings
It is essential that Niagara-on-the-Lake Hydro is notified on proposed projects early in the design phase to review and provide feedback. Site plan applications should be provided, including the drawings, to capture any conflicts before any permit is issued by the municipality. Ideally, Niagara-on-the-Lake Hydro will be asked to provide pre-design input.
For any new building or additions to existing buildings, there are a number of codes and regulations that govern the proximity to overhead electrical infrastructure that must be adhered to by all stakeholders. The Ontario Building Code (OBC), Ontario Electrical Safety Code (OESC), Ontario Occupational Health and Safety Act (OHSA), and Ontario Regulation 22/04 all have the same requirements regarding clearances. These clearances take into account the conductor swing as per the OBC and apply to the outermost part of the building, which includes the balconies, fire escapes, flat roofs, or other projections beyond the face of the building as shown in Figure 1.
FIGURE 1 – Ontario Building Code Clearance Requirements

Maximum swing: The greatest horizontal displacement of any point on a power line, from its position at rest. In other words, the maximum swing is the distance a wire strung on a pole can potentially swing in any direction.
The OBC regulates the design and construction of all new buildings and for additions, alterations and change of use of existing buildings. Applying Article 3.1.19.1, Above Ground Electrical Conductors; Clearances to Buildings, minimum horizontal clearances to OH electrical infrastructure are as follows:
| Clearance from the OH Power Line | <750V | >750V |
|---|---|---|
| Radial to Conductor | 3m (10Ft) | 5m (16ft) |
| Along the OH pole line (from a vertical line drawn from power line to ground level) | 2m (6.5ft) | 2m (6.5ft) |
All stakeholders should contact Niagara-on-the-Lake Hydro to determine the requirements for the specific design scenario.
According to CSA C22.3 No. 1, permanent or temporary structures / buildings or their extensions, should not be over or underneath overhead electrical infrastructure.
Examples of instances when these clearances become necessary for workers and occupants:
- Workers– using scaffolding during construction, putting up signs and lighting, or other equipment to maintain the building, i.e. resurfacing, window washing or use of cranes.
- Occupants – using clothes lines, business signs, flags, or general reach from a balcony
Niagara-on-the-Lake Hydro should be contacted prior to any activity within 3 m of the OH electrical infrastructure, such as tree trimming or working on the sides of a building. According to the Ministry of Labour’s Occupational Health and Safety Act and the Electrical Safety Code, only Niagara-on-the-Lake Hydro employees or approved contractors can work in proximity to these lines.